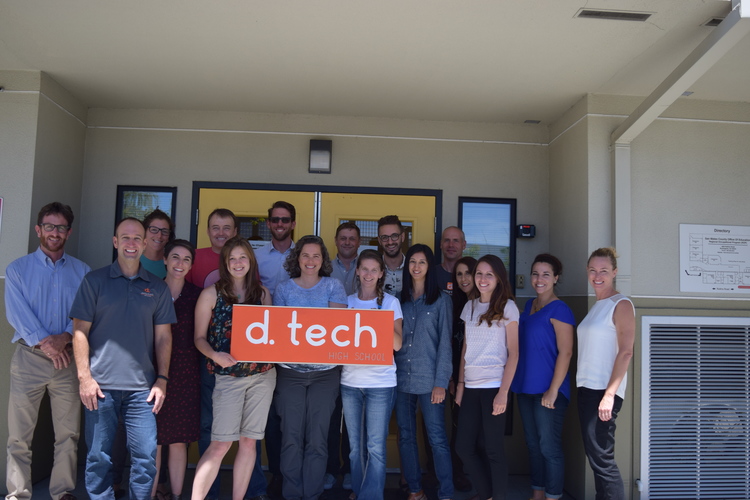Design Tech High School, which opened just last year on the campus of Mills HS in Millbrae, is hoping to set up shop on Oracle's RWC campus by August 2017. The move will call for the construction of their own 75,000 S/F school. And according to Colleen Cassity, Executive Director of Oracle Corporate Citizenship, Oracle will provide the land and completely fund the school's construction, adding that education has long been a philanthropic focus of the company.
“We see great potential in Design Tech High School’s model and we’re in a unique position to provide a permanent home to support the school,” Cassity said. Oracle likes the school’s education approach of teaching students to use “design thinking and to develop creative confidence,” she added.
The Oracle Education Foundation had already given a $75,000 grant to d.tech High prior to their announcement that they would be footing the bill for the school's new home.
D.tech High is an innovative free public high school authorized by the San Mateo Union High School District. Dr. Ken Montgomery founded the school on the idea that while the world around us has changed so much over the years, schools haven't. So d.tech High incorporates "technology, design thinking, and a focus on non-cognitive skills to help students forge an identity that will help them as students, professionals, and citizens".
By the time the school makes their move to Oracle campus, they estimate their size will be around 550 students and 30 faculty.
D.tech will be a welcome addition to Redwood City's diverse selection of high schools, which already includes the number 7 state ranked Summit Preparatory HS. To top it off, the construction of d. tech will come at no cost to tax payers - thanks Oracle!


